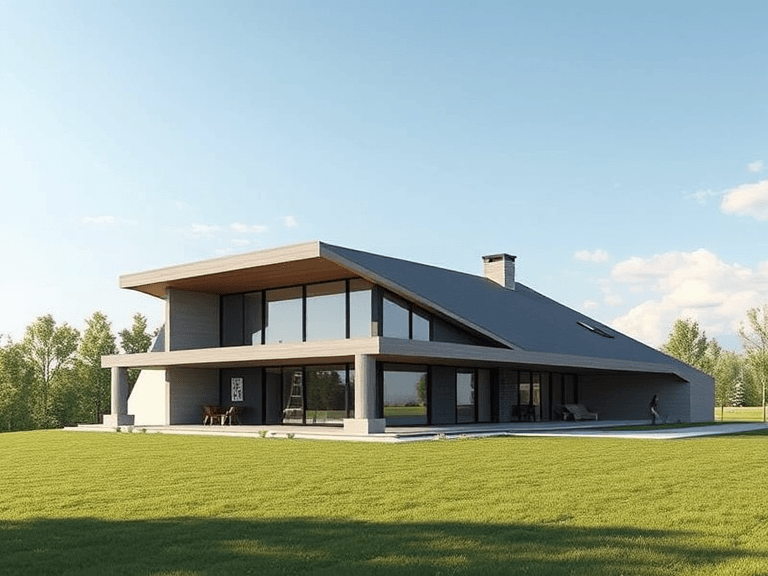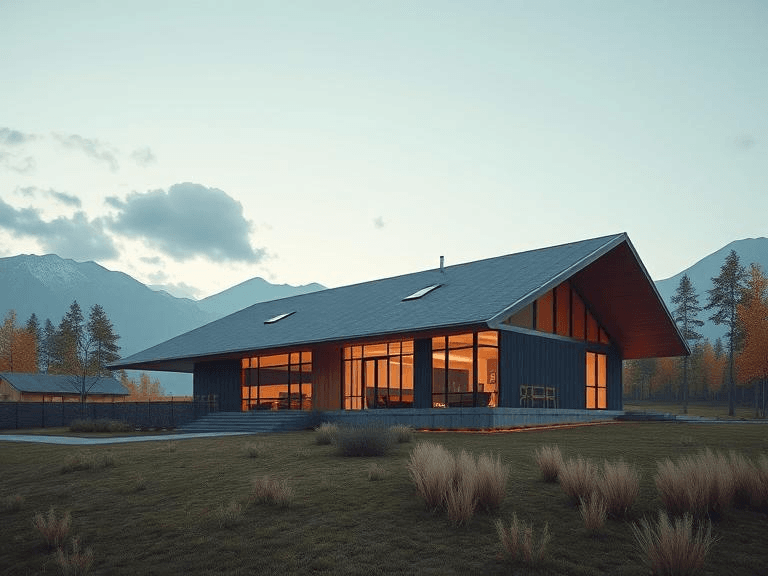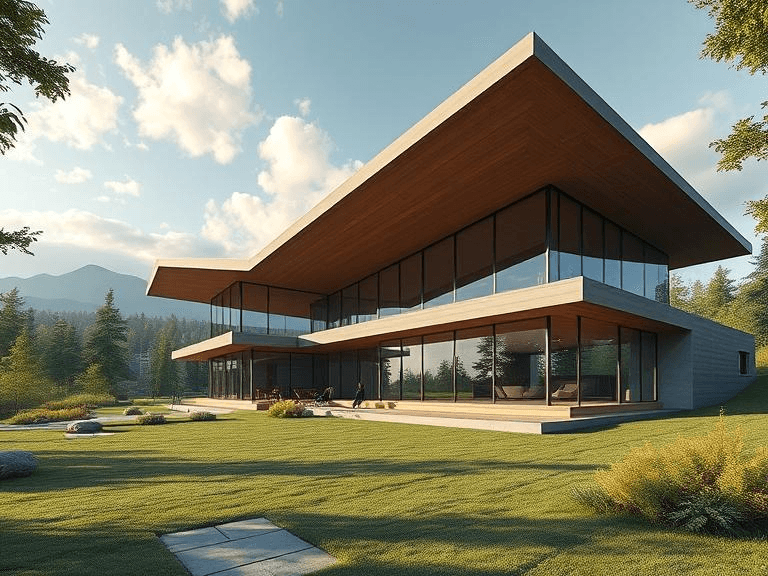
Roof slope design is a critical aspect of construction that influences both the functional and aesthetic characteristics of a building. It refers to the angle at which the roof surfaces incline, impacting water drainage, the potential for snow accumulation, and the overall architectural style. Selecting the appropriate roof slope is essential, as it must align with the specific climatic conditions of the region, the materials used, and the intended style of the building. Various types of roof slopes exist, ranging from flat roofs to steeply pitched designs, each serving different purposes and aesthetics.
The importance of roof slope design cannot be overstated. A roof that is designed with insufficient slope may lead to water pooling, increasing the risk of leaks and structural damage. Conversely, excessively steep roofs may complicate construction and increase costs. Therefore, understanding the appropriate slope for a given architectural style and climate is central to effective roof design. Roof slopes are often expressed in ratios, such as 2:12, where the first number represents the vertical rise and the second represents the horizontal run. In this instance, a rise of 2 inches for every 12 inches of horizontal distance denotes a gentle incline commonly used in certain architectural applications.
Specifically, the 2:12 roof slope design is particularly prevalent in areas that experience either significant rainfall or snowfall, as it allows for efficient drainage while maintaining a relatively low profile. This slope can be beneficial for the construction of structures such as traditional homes, garages, and other functional outbuildings. Understanding the 2:12 roof slope design allows architects and builders to make informed decisions, ensuring that the structures they create are not only visually appealing but also functionally sound and suitable for their environment.
Defining the 2:12 Roof Slope
The 2:12 roof slope design is a crucial aspect in the field of architecture and construction, characterized by a specific ratio that represents the vertical rise in relation to the horizontal run of the roof. In this ratio, for every 2 units of vertical rise, there are 12 units of horizontal run. This translates to an angle of approximately 9.5 degrees, which falls on the lower end of the slope spectrum. Understanding this slope is imperative for architects, builders, and homeowners alike, as it influences not only aesthetic considerations but also practical aspects such as drainage and structural load.
Calculating the 2:12 slope involves measuring the vertical rise against the horizontal distance. This ratio impacts how water drains from the roof surface, making effective drainage systems particularly important for low-pitched roofs like the 2:12 design. Roofs with this slope often require additional considerations, including the use of specific roofing materials and the installation of effective gutters and downspouts to handle rainfall efficiently. Without proper drainage, there could be a risk of water pooling, which may lead to leaks and structural damage over time.
Moreover, the choice of roofing materials is significantly influenced by the 2:12 slope. Traditional shingles may not perform optimally on such low slopes. As a result, roofing options often include rolled roofing or metal varieties specifically designed for these inclines. By understanding the nuances of the 2:12 roof slope design, one can make informed decisions that bolster the functionality and longevity of a roof, ensuring it withstands environmental factors while also maintaining an attractive appearance.
Advantages of a 2:12 Roof Slope
The 2:12 roof slope design presents several advantages that make it a favorable choice for various architectural projects. One of the primary benefits is improved water drainage. A gentler slope, such as the 2:12 ratio, facilitates the effective runoff of rainwater, reducing the risk of pooling and subsequent leaks. By directing water off the surface more efficiently, this slope minimizes potential water damage to the roofing materials and underlying structures.
Another significant advantage of the 2:12 slope is its reduced wind resistance. Roofs with lower pitches are designed to deflect wind more effectively, which helps to protect the integrity of the structure during adverse weather conditions. This feature is particularly beneficial in regions prone to high winds, where a more pronounced slope could lead to increased wear and tear or even catastrophic damage.
Affordability also plays a critical role in the attraction of the 2:12 roof slope design. The materials required for roof construction with this slope are often less expensive due to reduced complexity in installation, leading to lower overall construction costs. The straightforward installation process can lead to considerable savings in labor costs as well. Additionally, the potential for energy efficiency arises from the ability to accommodate larger overhangs that can provide shade and protection from the elements, ultimately reducing the load on heating and cooling systems.
Real-world examples of the 2:12 roof slope design can be seen in a variety of residential and commercial buildings. Many contemporary homes, particularly in regions experiencing heavy rainfall, adopt this slope for its practicality. In commercial structures, it has become increasingly popular due to its incorporation in sustainable design practices. By exploring these benefits and applications, it becomes evident that understanding the 2:12 roof slope design is crucial for optimal architectural choices.
Potential Drawbacks of a 2:12 Roof Slope
While the 2:12 roof slope design offers various benefits, it is essential to also consider its potential drawbacks. One significant issue is the difficulty in snow and ice shedding. Compared to steeper roof slopes, a 2:12 pitch is less effective at facilitating the quick runoff of snow and ice. Accumulated snow can pose risks such as increased weight on the roof structure, which may lead to structural damage. Ice dam formation can also become a concern, as water can back up under shingles, potentially causing leaks.
Another challenge is the limited attic space that this slope design may create. The shallow pitch can lead to a cramped attic area, making it less functional for storage or even living space. Builders often have to get creative with insulation and ventilation to ensure that the limited space is utilized effectively. This potential lack of functionality can restrict the overall utility of the home.
Additionally, certain roofing materials may not be compatible with a 2:12 roof slope. Manufacturers typically recommend specific materials that are best suited for low-slope roofs, such as TPO, EPDM, or modified bitumen. Standard asphalt shingles may not perform well and could lead to leaks and water damage over time. Homeowners may need to invest in specialized materials, which can result in increased overall costs.
To mitigate these issues, it is crucial to incorporate proper drainage systems and to choose roofing materials that withstand the unique challenges of a 2:12 slope. Installing additional ventilation can address issues related to temperature fluctuations and ice dams. With thoughtful design and planning, the drawbacks associated with a 2:12 roof slope can be effectively managed, ensuring the roof remains functional and durable.

Best Practices in Designing a 2:12 Roof Slope
Designing a 2:12 roof slope requires careful consideration across multiple factors to ensure structural integrity and aesthetic appeal. One of the foremost considerations is adherence to local building codes, which can vary significantly depending on geographical and climatic conditions. Building codes often dictate minimum slope requirements, material specifications, and design parameters to enhance safety and functionality. Failing to comply with these regulations may lead to structural failure or increased costs due to modifications and repairs.
In addition to regulatory compliance, environmental factors play a significant role in the design of a 2:12 roof slope. Regions with heavy rainfall or snowfall may necessitate greater roof slopes to aid in effective water drainage and snow shedding. Conversely, areas with minimal precipitation may allow for flatter designs. It is advisable to conduct a thorough assessment of local weather patterns and historical data before finalizing the roof design, ensuring that it can withstand local environmental challenges.
The overall design of the building should also align with the 2:12 slope design, taking into account aesthetic considerations and functional aspects. Engaging with an experienced architect can yield significant benefits, as they can provide insights into optimal design techniques and help integrate the roof slope with the building’s overall architecture. Collaboration with builders is equally important. A professional builder familiar with the specifics of a 2:12 roof slope can ensure that construction practices are aligned with the design intent, enhancing longevity and performance.
Additionally, materials selected for the roofing must be compatible with a 2:12 slope. Certain roofing materials perform better on shallower slopes than others, impacting durability and effectiveness. Hence, it is prudent to discuss material options with your architect and builder to optimize the roof’s long-term performance.
Roofing Materials Suitable for a 2:12 Slope
When it comes to selecting roofing materials for a 2:12 slope, understanding the unique challenges presented by this particular pitch is essential. A 2:12 roof slope refers to an angle where the roof rises 2 inches for every 12 inches of horizontal run. This gentle slope can limit the options available, particularly if one is aiming to ensure proper water drainage and prevent potential leaks. Among the most suitable materials for this kind of roof slope, asphalt shingles, metal roofing, and low-slope membrane systems deserve special attention.
Asphalt shingles are often a popular choice for low-slope roofing. They are relatively affordable, easy to install, and come in a variety of styles and colors, allowing for customization and aesthetic appeal. While they can be used on a 2:12 slope, proper installation practices, such as using a waterproof underlayment, are crucial to ensure their longevity and effectiveness in waterproofing.
Metal roofing is another excellent option for a 2:12 slope, known for its durability and minimal maintenance requirements. Metal roofs can efficiently shed water and snow, making them particularly effective in preventing moisture buildup. They are also available in various finishes and styles, catering to diverse aesthetic preferences, though the initial investment can be higher than asphalt shingles.
Additionally, low-slope membrane systems such as TPO or EPDM are specifically designed for roofs with slopes similar to 2:12. These materials represent a highly effective solution when it comes to waterproofing and durability. Often utilized in commercial settings, these membrane systems can also be adapted for residential properties, providing a reliable barrier against the elements.
Ultimately, when selecting roofing materials for a 2:12 roof slope, it is vital to consider factors such as durability, weight, cost, and aesthetic appeal to ensure the best long-term performance and satisfaction with the investment.
Maintenance Tips for a 2:12 Roof Slope
Maintaining a 2:12 roof slope design is crucial for ensuring its longevity and functionality. One of the primary concerns for homeowners with this type of roof is effective drainage. Given the low pitch of a 2:12 slope, water can accumulate, leading to potential roofing leaks and structural damage. Regular inspections should be part of the maintenance routine. It is advisable to inspect the roof at least twice a year, ideally in the spring and fall, to ensure that no debris such as leaves, branches, or dirt is clogging the drainage pathways.
Gutter management is equally important when it comes to maintaining a 2:12 roof slope. Homeowners should ensure that gutters are not blocked and are functioning properly. Cleaning the gutters regularly will prevent water from overflowing, which could compromise the integrity of the roof and the walls of the building. Installing gutter guards can also help minimize debris accumulation, reducing the frequency of manual cleaning.
Seasonal upkeep includes addressing snow accumulation during winter months, which can be a significant issue with low-slope roofs. It is essential to remove heavy snow loads to prevent excess weight from damaging the roof structure. Additionally, homeowners should check for any signs of ice dams forming at the edges of the roof, as they can lead to water pooling and subsequent leaks inside the home.
Another common problem for a 2:12 roof slope is the potential for moss and algae growth, which can trap moisture and lead to roofing material deterioration. Using a mixture of water and mild detergent can help mitigate this issue. If the roof is experiencing significant problems, seeking professional advice is recommended to ensure all maintenance is carried out correctly. The key to preserving a 2:12 roof slope lies in proactive and regular maintenance practices.
Case Studies: Structures with a 2:12 Roof Slope
The 2:12 roof slope design has been increasingly adopted across various architectural projects. This slope ratio indicates that for every 12 horizontal inches, the roof rises 2 vertical inches, creating a gentle pitch ideal for specific environments and stylistic preferences. In this section, we will explore several prominent structures that feature this roof design, analyzing the rationale behind its selection, performance sustainability, and distinct attributes that contribute to both functionality and aesthetics.
A notable example of the 2:12 roof slope can be found in the commercial building known as the Green Space Office Complex. This structure utilizes the gentle slope to effectively manage water runoff, making it viable in regions prone to heavy rainfall. The design not only serves a practical purpose but also enhances the building’s modern architectural ethos. The roofing material, made from sustainable metal, contrasts beautifully with the natural landscaping, underscoring the design’s aesthetic appeal.
Another case worth mentioning is the residential project on Cedar Hill Lane, where homeowners opted for a 2:12 roof slope to achieve a rustic, yet contemporary feel. This slope design accommodates various roofing materials, including asphalt shingles and slate, allowing for customization. The choice of a lower pitch minimizes the overall visual impact of the roof, harmonizing with the surrounding trees and landscape. Over time, this residence has demonstrated durability amid seasonal challenges, proving the effectiveness of this roof design in residential settings.
Moreover, public structures such as the Eco-Friendly Community Center also utilize a 2:12 roof slope, showcasing its versatility. The design promotes energy efficiency, as it allows for the incorporation of solar panels without compromising the roof’s drainage capabilities. Each of these case studies exemplifies how understanding the 2:12 roof slope design can enhance both the performance and appearance of a building, catering to diverse needs and tastes.
Conclusion and Final Thoughts
In this comprehensive guide, we explored the intricacies of understanding the 2:12 roof slope design, emphasizing its unique characteristics and applications. A 2:12 slope ratio signifies that for every 12 horizontal inches, the roof rises 2 inches, resulting in a relatively gentle incline. This particular design is often favored in regions with minimal snowfall, as it allows for effective water drainage while providing ample interior headroom.
Having examined the advantages and challenges of a 2:12 roof slope, it is evident that its practical implementation relies heavily on specific contextual factors. One significant advantage is its aesthetic appeal, harmonizing well with various architectural styles. Moreover, a 2:12 pitch can reduce construction costs and enhance energy efficiency due to the potential for improved ventilation. However, it is crucial to recognize that this roof slope is not universally applicable; climates with heavy snow load require steeper angles to prevent accumulation and minimize structural risks.
Prior to committing to a 2:12 roof slope design, homeowners should consider their unique circumstances, including local weather conditions, architectural compatibility, and personal preferences. Collaborating with a qualified contractor or architect can facilitate an informed decision-making process, ensuring that the roof design not only meets aesthetic aspirations but also adheres to safety and structural integrity standards. Ultimately, understanding the 2:12 roof slope design equips homeowners with the knowledge necessary to make smart and strategic choices for their properties.


